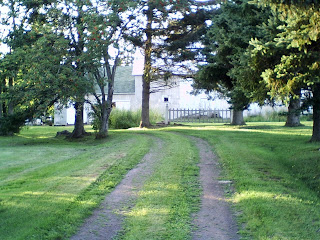Since my camera met its demise in Ireland, I have gone without. But I wanted to document the "before", "during" and "after" renovations so I picked up the cheapest digital camera I could on Saturday : a no-name $39 jobby and started snapping away. There is no hand-steadying opton nor flash, so apologies if these are blurry.
A documentation of our decrepit "mansion":
The front (a reminder):

Circular driveway leading to the road and the Bay

View of the house from one end of the driveway

View of the barn from the road

View of the Bay from the road (and the front step, though obscured by trees)

The front entry, complete with ornate carpet, exposed ducting and hardwood.

The trash left behind in the front den + gross carpet.

The dart board in the back den (?!?)

The dining room (our pizza), where we tore apart the built-in looking for old treasures. All we found were tacky vinyl placemats with Christmas kittens on them (pictured left corner).

View of the pantry off the kitchen.

Storage behind the kitchen

View from the front porch, out to the barn.


The front entry, complete with ornate carpet, exposed ducting and hardwood.

The trash left behind in the front den + gross carpet.

The dart board in the back den (?!?)

The dining room (our pizza), where we tore apart the built-in looking for old treasures. All we found were tacky vinyl placemats with Christmas kittens on them (pictured left corner).

View of the pantry off the kitchen.

Storage behind the kitchen

View from the front porch, out to the barn.

Stairwell to upstairs.
View from the little room with dresser drawers out onto the barn and driveway.

Second bedroom, sunny window, hardwood floors in decent shape.


Second bedroom, sunny window, hardwood floors in decent shape.

Fourth bedroom with okay hardwood. Pictured through the doorway is one of three large closets, all exterior to the bedrooms.


The tiny room with a balcony, separating the bathroom from the stairwell landing. It will be the upstairs bathroom and laundry once we are done renovating.


View from the balcony, side garden (that is no more, but will be once again) next to the rabbit house (cute rabbits all the time hanging out around here) and the white picket fence (hahaha!!)


Into the dark bathroom (only one in the house). My least favorite place in the house. It does have a nice claw-foot tub though.
Close-up of the outside of the barn. The inside was too dark to photograph, unfortunately.
>














