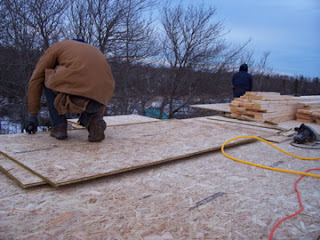Finally. Finally! Last week we came home from Christmas holidays to a poured concrete foundation! The entire month of December was a write-off – it snowed every three days it seemed, with unseasonably cold weather. The worst December for construction in years, said many people in the business. Damn
La Nina.The man pouring our concrete has been exceedingly patient with us, given that we have taking to hounding him every few days about the foundation during the entire month of December. He knew it was our first house, and that we would mostly be building it ourselves with the help of family and friends – a low-scale production. And so to make up for the long wait for the foundation, he offered to lend us his crew of workers for one day for free to help “catch-up” with the framing, as well as lend us his generator for free. These are significant and well-appreciated gestures – the generator alone would run us $50 a day for rental fee. And the offer to help frame could cut the time husband needs to take off work, therefore doubly worthwhile.
So I will recite the steps upon hearing the foundation was done (ps best Christmas gift ever!): Jump up and down/do a happy dance, call the municipal inspector to get inspection, call the bank for mortgage inspector to come in once we passed the municipal inspection, order lumber for framing the remaining three feet of basement, order windows, and order floor joists/roof trusses.
The last bit was a tad frustrating, since we thought we would have them for the first weekend of January in order to completely seal in the basement. Not so. There was, um, a misunderstanding between my husband and the engineered floor people. Hubby wants open web joists for the floor, and we were assured they could be made in less than one week, so we “ordered” them Dec.29th as soon as we heard the foundation was in. Guy told us since everyone is off until Jan.2nd, that they would start then, but still no problem for timing, we should have them by Jan.5th. We get a call Jan.2nd – apparently, I faxed over an older set of plans to the company, when the floors were 20 feet across. Since then, my husband had modified the plans and added 6 inches to the length of the wall. This 6 inches, we were told, would add $1500 to the cost of both floors. Let me repeat that: 6 inches, a 2.5% increase in floor length, would increase the price an additional 50%. Seems a smidge DISPROPORTIONATE, wouldn’t you fucking say? But we needed the floors done, and the other company we received a quote from told us two weeks, minimum. So we decided to eat the cost. Then came a second call from the company, and it was disclosed that the joists we were now paying an extraordinary amount for weren’t even the kind hubby had wanted.
Them: “We don’t make open-web joists”
Us: “WHAT?!? What have we been talking about over the last week then?”
Anyway, we ended up having to go to the second company, saving us $1500 BUT we only get the floors mid January. Whatever, I’ll take it.
This past weekend my in-laws came to stay with us, and helped frame the rest of the basement. My hand was cramped after the first day of hammering, and the muscles between my shoulder blades and my neck are still sore. We were able to finish what we could do without the floors. These are pictures of the house prior to the wood wall and after we’ve finished framing the basement:


One from the interior:

You’ll notice the roof of the neighbour’s house just peeking over the basement wall. We’ve always had reservations about how big our house would
seem compared to neighbouring houses since our property had been filled in significantly before we bought it (increasing the height of the lot compared to neighbouring lots). In reality, our house is about the same size as the green house next door (basement, 2 stories + roof), but, the green house is sitting on ground that drops about 15 feet from where we started our basement. The house on the other side is 1.5 stories + roof. The visual difference might be jarring. We plan on reselling the house shortly after we are done building it, and we’re not sure how appearing to be the biggest/newest house along the road will affect that.
















